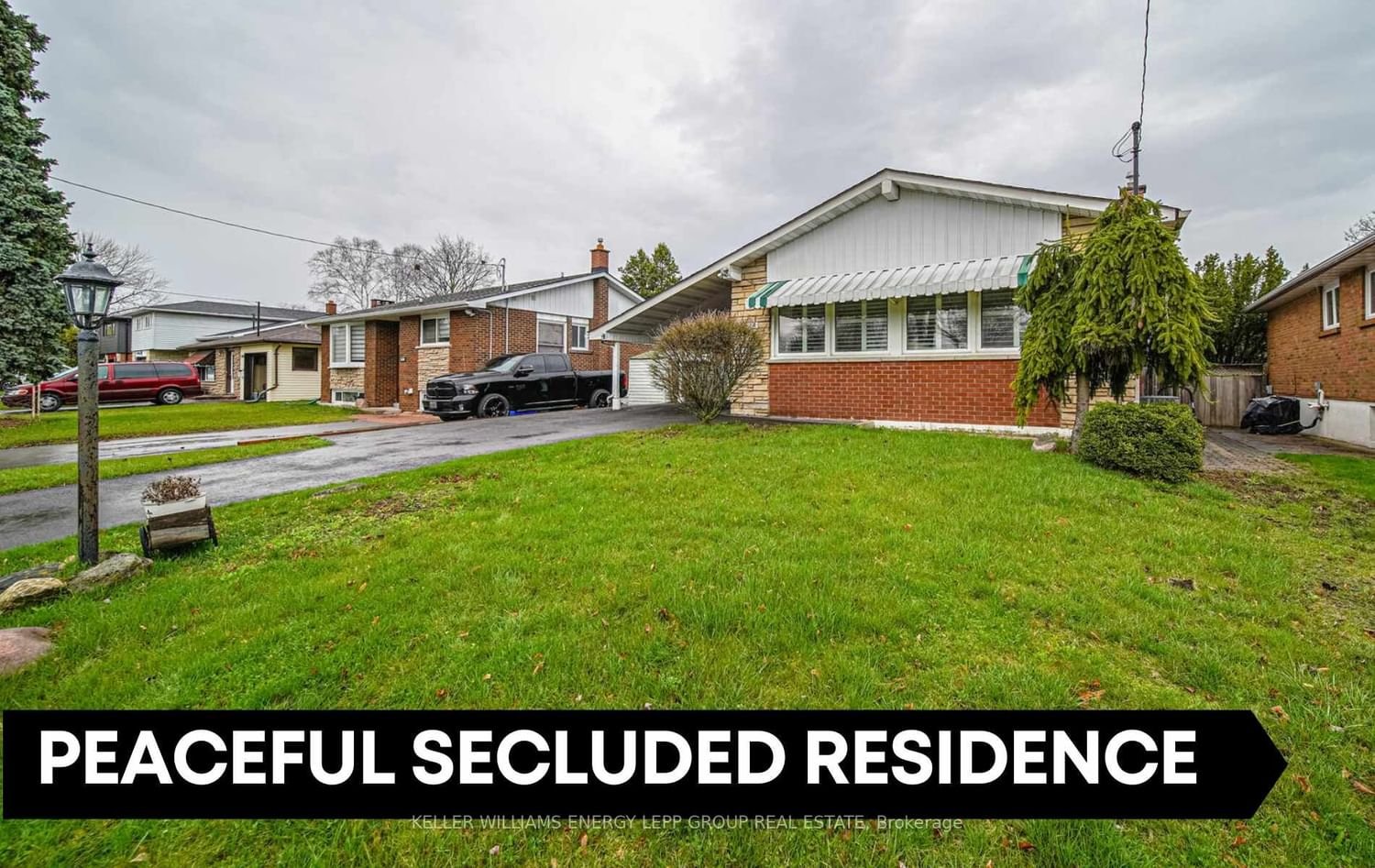$874,900
$***,***
3+1-Bed
2-Bath
Listed on 5/7/24
Listed by KELLER WILLIAMS ENERGY LEPP GROUP REAL ESTATE
Exquisite 3+1 bedroom, 2-bathroom 4-level backsplit home in beautiful wooded area of Donevan Located on a tranquil private dead-end street with a serene back yard with no neighbors behind. This impeccably designed interior boasts an inviting L-shaped living room and dining area adorned with a chic minimalist feature wall, elegant light-colored hardwood floors, custom shutters, and a tastefully painted accent wall. The kitchen with stylish backsplash, center island, and pantry for ample storage. Each bedroom showcases its own unique wall accent. The cozy family room features a charming fireplace and leads to a covered patio, natural gas fire pit and fenced backyard perfect for outdoor relaxation. Additionally theres a spacious shed equipped with a hot tub and electricity. Near walking trails to Harmony Creek and Harmony Creek Golf Course, close to Hwy 401. Conveniently situated near essential amenities including a hospital, park, public transit, and schools. Click on the realtor's link to view the video, 3d tour and feature sheet.
Natural gas bbq, Outside permanent natural gas firepit, Shingles new (2021), 2 sheds, one shed with hot tub and electricity
To view this property's sale price history please sign in or register
| List Date | List Price | Last Status | Sold Date | Sold Price | Days on Market |
|---|---|---|---|---|---|
| XXX | XXX | XXX | XXX | XXX | XXX |
E8314174
Detached, Backsplit 4
8+1
3+1
2
1
Carport
4
Central Air
Finished, Sep Entrance
Y
Alum Siding, Brick
Forced Air
Y
$4,513.96 (2023)
100.00x50.03 (Feet)
